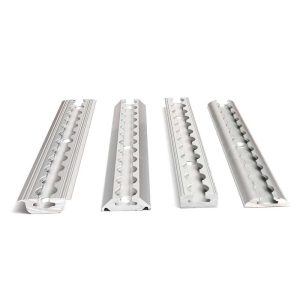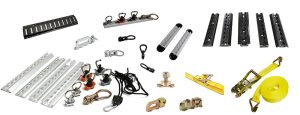Introduction: Why Wheelchair Ramp Length Matters
Choosing the right wheelchair ramp is essential for safe and accessible entryways. The ramp’s length impacts usability, safety, and compliance with accessibility standards. This guide will walk you through the essential steps to determine the proper wheelchair ramp length, covering measurement techniques, compliance tips, and practical considerations that make a difference in comfort and functionality.
Understanding Key Factors for Determining Ramp Length
1. Vertical Rise and Slope Requirements
– Vertical Rise: The vertical rise is the height from the ground to the point where the ramp will end, such as a doorstep or entryway.
– Slope Ratios: Slope is the ratio of vertical rise to ramp length. The Americans with Disabilities Act (ADA) recommends a 1:12 slope ratio for wheelchair ramps in commercial or public areas, meaning each inch of rise requires at least 12 inches of ramp length. This ratio ensures a gentle incline, making it safe and manageable for wheelchair users.
– ADA Recommendations: While the 1:12 ratio is standard for wheelchair users, other ratios can be considered for specific cases. For example, a 1:8 slope ratio is allowed for ramps used without someone occupying the wheelchair, often useful in residential settings or temporary situations.
2. Types of Ramps
– Portable Ramps: Ideal for short-term or temporary use, these ramps are lightweight and can be adjusted in length but may not be suitable for high-rise entrances.
– Threshold Ramps: These are smaller ramps designed to overcome small height differences, such as door thresholds.
– Modular Ramps: These are typically custom-built and assembled from modular sections. They can handle higher rises and accommodate platforms, landings, or turns for larger spaces.
3. Space Constraints
– If you’re working within a limited area, the available space will affect the length and shape of the ramp. Some layouts, such as switchbacks or U-shaped ramps, help accommodate longer ramps in tight spaces.
Step-by-Step Guide to Calculating Ramp Length
Step 1: Measure the Vertical Rise
– Start by measuring the total height (vertical rise) from the ground to the entrance. This is a straightforward measurement that requires a tape measure, ensuring an accurate result for the ramp length calculation.
Step 2: Determine the Appropriate Slope Ratio
– For ADA Compliance: Use the 1:12 ratio for occupied wheelchair use. This means for every inch of rise, you’ll need 12 inches of ramp. For example, a 24-inch rise requires a 24-foot ramp.
– For Residential Use: A 1:8 slope may be acceptable, depending on the user’s mobility needs and if the ramp is used without someone sitting in the wheelchair. This can reduce ramp length but may increase the incline’s steepness.
Step 3: Calculate the Ramp Length
– To calculate the ramp length, simply multiply the rise by the slope ratio you’ve chosen. For example, a 20-inch rise with a 1:12 slope ratio would require a ramp at least 20 feet long.
– Using Online Calculators: Many websites provide online ramp calculators to simplify this process. These calculators take into account various slopes and rise measurements for a quick and accurate ramp length calculation.
Step 4: Check Local and ADA Regulations
– Always review local accessibility codes, especially if the ramp is for commercial or public use. ADA regulations are often stricter for public buildings than for private residences, and you’ll want to ensure compliance.
Environmental and Practical Considerations
1. Ground Slope and Surface Conditions
– Evaluate the surface where the ramp will be placed. Uneven or sloped ground may require additional modifications to ensure stability. Additionally, installing ramps on concrete or stable, flat ground provides a safer foundation.
2. Weather Resistance and Maintenance
– Consider the environment and climate where the ramp will be located. Ramps made of aluminum or galvanized steel are resistant to rust and durable in wet climates, while wooden ramps may need extra maintenance in areas prone to moisture or extreme weather.
3. User-Specific Needs
– A user’s physical strength, wheelchair type, and the potential for assistance should all influence the ramp’s length and incline. For example, an electric wheelchair might handle steeper slopes better than a manual one. Additionally, if assistance is not always available, a gentler incline is often safer.
4. Landing Platforms
– For longer ramps, adding landing platforms offers rest points and helps users navigate the ramp with greater ease. Platforms are often required by ADA standards for ramps exceeding certain lengths or for ramps that turn.
Common Mistakes to Avoid When Choosing Ramp Length
1. Choosing a Too-Steep Slope
– Avoid steep inclines, as they can lead to instability or difficulty in maneuvering. A gentle slope, even if it requires more space, ensures safer navigation for wheelchair users.
2. Ignoring the Need for Platforms
– Adding landing platforms is essential for long ramps or ramps with turns. Platforms provide a resting space and allow for easier maneuverability.
3. Overlooking Future Mobility Needs
– Plan for the future by considering the potential for changing mobility requirements. For example, if a user’s strength or mobility decreases over time, a longer, gentler ramp will accommodate these changes.
4. Not Accounting for Environmental Conditions
– Some ramps, particularly wooden ones, require regular maintenance to prevent slipping or degradation. If you live in a humid or wet climate, consider aluminum or other weather-resistant materials.
Additional Considerations to Enhance Ramp Selection
Accessibility Standards Across Different Countries
– Different countries have varying guidelines for wheelchair ramp slope and length. In the UK, for example, accessibility standards may suggest slightly different requirements for incline. Checking local standards can help ensure compliance.
Choosing the Right Ramp Material
– Aluminum: Lightweight and rust-resistant, aluminum is ideal for outdoor and portable ramps.
– Steel: More durable but heavier, steel is excellent for permanent installations.
– Wood: Wood can offer a natural aesthetic, but it requires weatherproofing and regular maintenance to ensure longevity.
Benefits of Adjustable Ramps
– Adjustable ramps offer flexibility in length and incline, accommodating changing needs or various heights. These ramps are suitable for temporary use or for homes where frequent adjustments might be needed.
Tips for DIY Ramp Installation
– If you’re considering a DIY approach, make sure to assess the ground stability, use sturdy materials, and secure the ramp firmly to prevent accidents. DIY ramps might be more affordable, but professional installation ensures greater safety and stability.
Cost Considerations and Budget Planning
– Costs vary based on materials, length, and complexity. A modular aluminum ramp with landing platforms may cost more initially but offer low maintenance, while wooden ramps are often cheaper but require regular upkeep. Budgeting for long-term costs, including maintenance, can help make the best decision.
Conclusion
Choosing the correct wheelchair ramp length is a blend of accurate measurement, practical considerations, and adherence to safety standards. By following this guide, you can ensure your ramp not only meets accessibility standards but also provides ease of use and safety for its users. Remember, consulting a professional or using an online calculator can help achieve an accurate ramp length tailored to your specific needs. Whether it’s for your home, a public building, or temporary use, the right ramp makes a world of difference in accessibility and quality of life.







